Page 5 of 11
Re: Pole Barn progress!
Posted: Thu May 17, 2018 7:18 am
by FastEddieB
As a favor, can we maybe not head down the road we're heading in this thread?
Trying to not make waves and keep everything above board and legal.
Re: Pole Barn progress!
Posted: Thu May 17, 2018 7:58 am
by ShawnM
Oh no, the hall monitor is here......I know you'd never do anything dishonest.
Enough said, good luck with the house. It looks amazing.
Re: Pole Barn progress!
Posted: Thu May 17, 2018 10:51 am
by TimTaylor
ShawnM wrote:Oh no, the hall monitor is here......I know you'd never do anything dishonest.
Correct.
Love your new digs Eddie.
Re: Pole Barn progress!
Posted: Wed May 23, 2018 7:29 am
by FastEddieB
Just got home from a visit.
The rest of the custom side windows arrived and got installed:
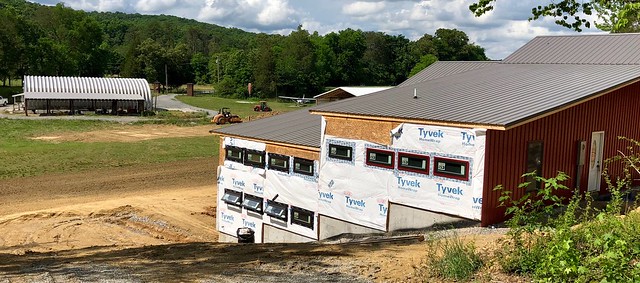
Opens up the upstairs "office" (windows overlooking the runway delivered but not yet installed):
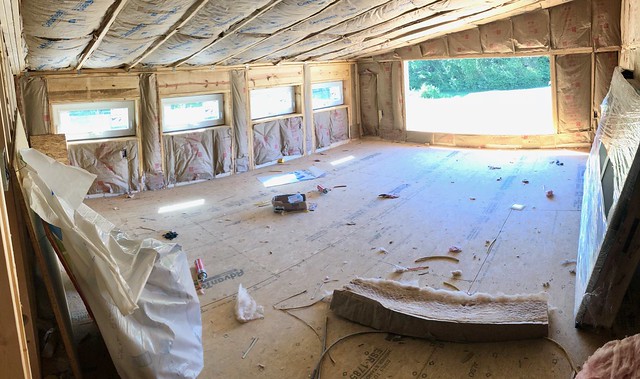
Upstairs bedroom window installed and siding finished on two sides:
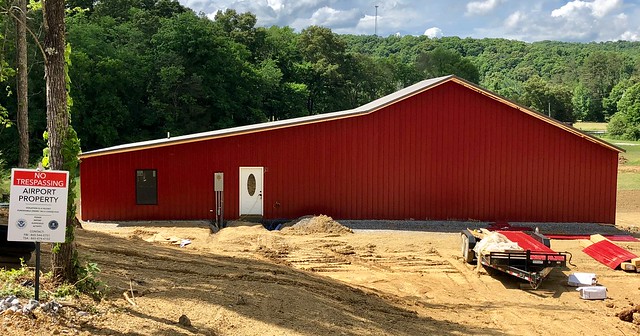
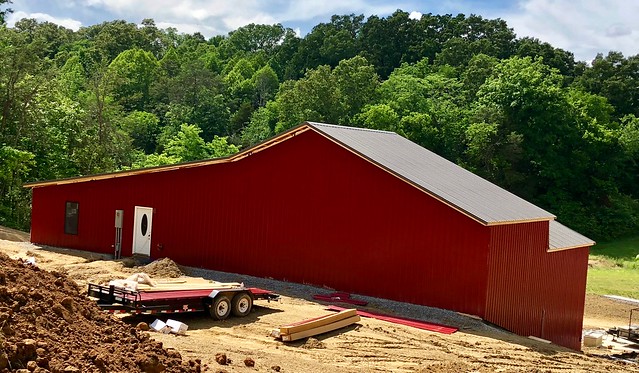
Insulation install ongoing.
Bit of a delay getting the electric for the septic pump approved, before they can do a final inspection of the septic and drain field to close them up.
Baby steps...
Re: Pole Barn progress!
Posted: Thu May 24, 2018 3:58 pm
by ShawnM
Looking great Eddie, it's coming along nicely.
Everytime I see it I think you're building a Bob Evans and not your house.

Re: Pole Barn progress!
Posted: Thu May 24, 2018 4:00 pm
by FastEddieB
ShawnM wrote:Looking great Eddie, it's coming along nicely.
Everytime I see it I think you're building a Bob Evans and not your house.

Or a Bass Pro Shops!
Re: Pole Barn progress!
Posted: Thu May 24, 2018 4:07 pm
by ShawnM
FastEddieB wrote:ShawnM wrote:Looking great Eddie, it's coming along nicely.
Everytime I see it I think you're building a Bob Evans and not your house.

Or a Bass Pro Shops!
The Bass Pro Shops look a bit "rustic" to me, the Bob Evans are red with a tin roof just like your home.

Keep up the great work.
Re: Pole Barn progress!
Posted: Fri May 25, 2018 9:51 am
by MrMorden
Eddie's fooling us all, it's actually going to be the next Mega Church, submit your name for it now!
Re: Pole Barn progress!
Posted: Fri May 25, 2018 10:47 am
by ShawnM
MrMorden wrote:Eddie's fooling us all, it's actually going to be the next Mega Church, submit your name for it now!
"Wings Over Jesus"
Fly in and get "healed" today. Don't forget your checkbook.

I rather it be a Bob Evans so there is a restaurant on the field. Who doesn't love a good restaurant on an airport?

Re: Pole Barn progress!
Posted: Fri May 25, 2018 11:02 am
by ShawnM
I just looked on Google Earth and I was right.......

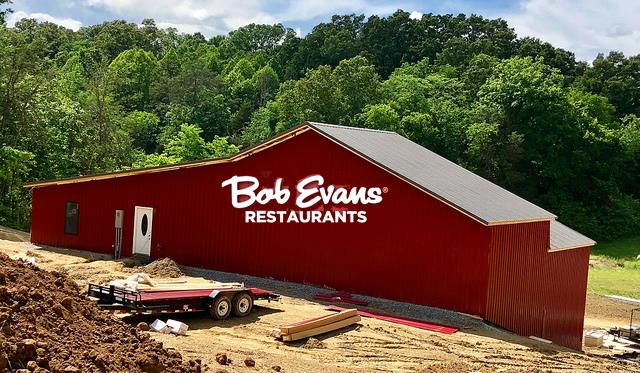
- eddie's digs.jpg (79.38 KiB) Viewed 5986 times
Sorry Eddie, I couldn't resist. A Bob Evans or not I'm still jealous of your beautiful airport home.
Re: Pole Barn progress!
Posted: Fri May 25, 2018 11:42 am
by FastEddieB
MrMorden wrote:Eddie's fooling us all, it's actually going to be the next Mega Church, submit your name for it now!
You nailed it.
The Church of the Flying Spaghetti Monster. I’m already an ordained Pastafarian Minister:
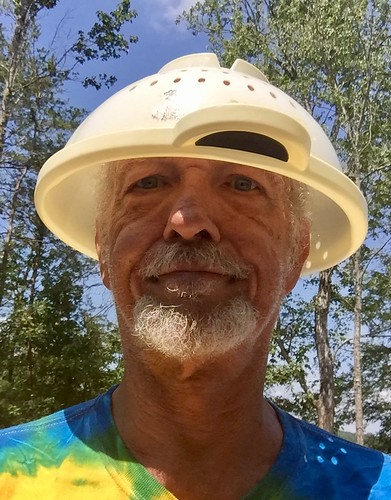
But all will be welcome!
Re: Pole Barn progress!
Posted: Tue May 29, 2018 8:39 am
by FastEddieB
I'm at home, but got a text with a photo from the contractor a little while ago, asking me to look at it and call him.
I was surprised that a crew was working on Memorial Day. Among other things they installed the upstairs office windows and the downstairs sliding glass door.
But as soon as I saw the photos, I thought, "YIKES!"
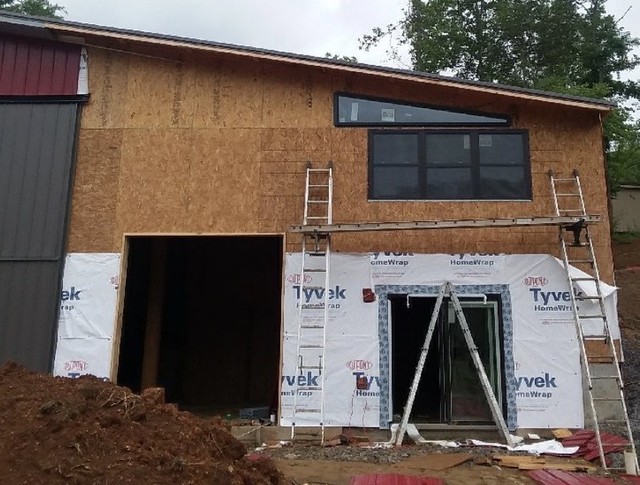
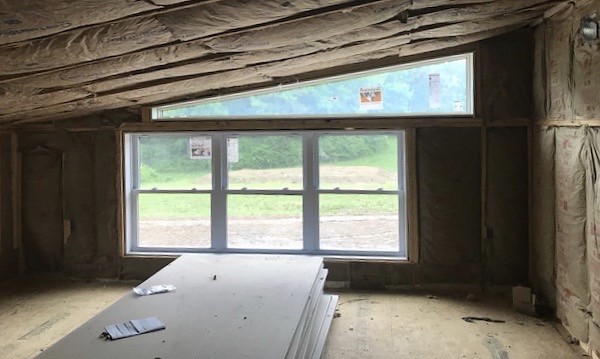
Something's going to have to be done - the misalignment of the custom window and the 3-panel window would bug me forever, and the contractor agreed and apologized.
It's the 3-panel window that can be moved before the siding goes up - probably tomorrow.
I'm thinking the options are (all relative to the exterior view):
1) Center the window so both ends of the custom window overhang equally. We could even add faux "shutters" to make things line up.
2) Line up with the left side and not worry about the pointy end overhanging a bit.
3) Line up with the right pointy end and accept the overhang on the left.
If anyone is bored and has mad Photoshop skilz to help me visualize, that would be great.
Aesthetically, what do you guys think? I need to let the contractor know by morning.
Oh, and I also sent him this:
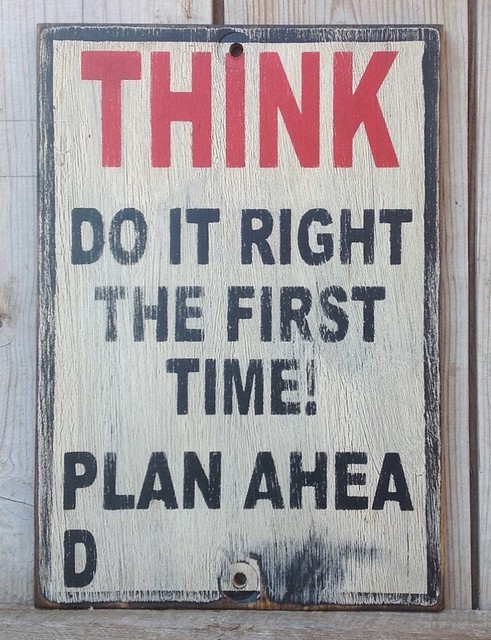
Re: Pole Barn progress!
Posted: Tue May 29, 2018 8:47 am
by 3Dreaming
An old instructor told me she had a plane at one time that had a placard on the panel that said, " Before you do something dumb thimk". She also said that that airplane wound up at the bottom of the ocean somewhere off the west coast.
Re: Pole Barn progress!
Posted: Tue May 29, 2018 8:49 am
by drseti
I would favor lining up the rectangular windows with the long edge of the tringle (I believe that's option 2). The pointy end would then appear to be poised for takeoff.
Re: Pole Barn progress!
Posted: Tue May 29, 2018 8:51 am
by drseti
3Dreaming wrote:An old instructor told me she had a plane at one time that had a placard on the panel
My favorite panel placard (also on a fellow flight instructor's plane) said "if you care to smoke, please step outside."







