Page 2 of 11
Re: Pole Barn progress!
Posted: Wed Mar 14, 2018 7:58 am
by Sling 2 Pilot
Any Banjo music.......

Re: Pole Barn progress!
Posted: Fri Mar 16, 2018 9:19 am
by FastEddieB
Bifold doors got delivered Wednesday:
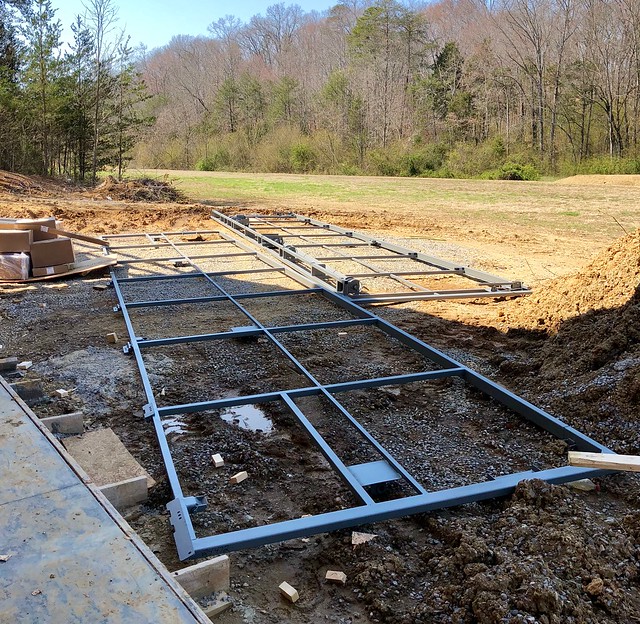
Getting them unloaded was apparently a big job. On the same truck was an even larger one going to Atlanta, and a third going to S FL.
Beyond that, incremental but steady progress:
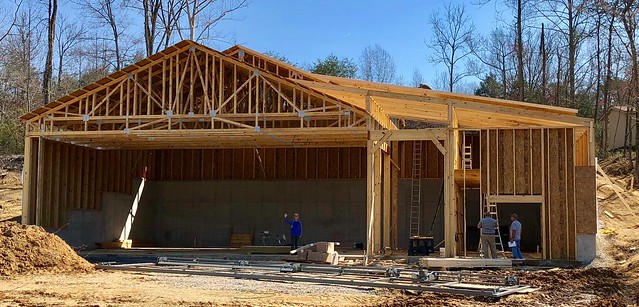
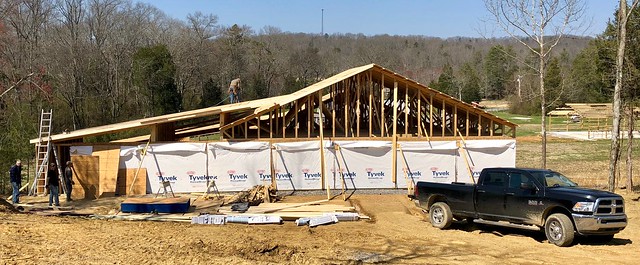

Re: Pole Barn progress!
Posted: Fri Mar 16, 2018 11:01 am
by drseti
Who's your general contractor, Eddie? Can I hire him or her?
Re: Pole Barn progress!
Posted: Thu Mar 22, 2018 5:38 am
by FastEddieB
drseti wrote:Who's your general contractor, Eddie? Can I hire him or her?
Sure! Send me a PM. Though part of the benefit of a general contractor is local contacts.
In any case, slow progress.
In the interim, we were pointed to a show on Netflix called “Grand Designs”.
If you are so inclined, check out Season 11, Episode 5, titled “Strathaven”.
It about building an airport home, and we can sympathize! Gave us some ideas. Highly recommended.
Re: Pole Barn progress!
Posted: Fri Mar 30, 2018 4:44 pm
by WDD
Looks like concrete halfway up the back wall, and some on the side walls as well. Are you planning to backfill against it?
Re: Pole Barn progress!
Posted: Fri Mar 30, 2018 6:22 pm
by FastEddieB
The walls are all waterproofed, the backfilled with gravel. French drains at their base.
Backfilling in progress...
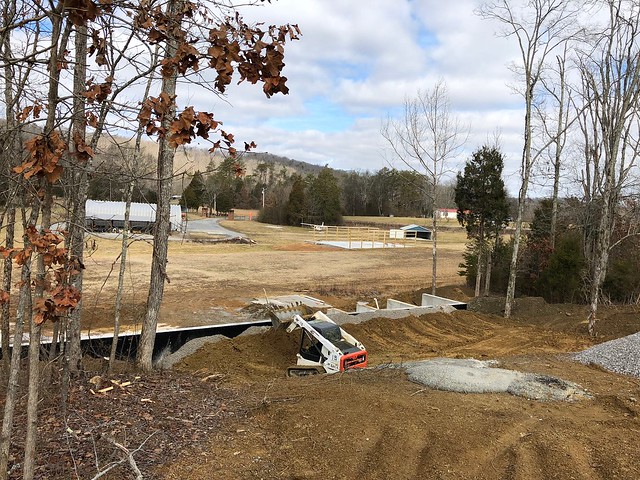
As an update...
There's been a bit of a change in plans.
What we have here is no longer a pole barn.
Backstory is that the property we bought is in fact zoned agriculture. Hence, both the seller of the property (and owner of the airport) and my contractor assured us we could build a pole barn with no permitting required.
Well, last week a building inspector stopped by the property and told the contractor to stop work and not continue until a permit was in hand. Something about the land being zoned agricultural but not being used for an agriculture purpose, or something like that.
Both the airport owner and the contractor say we could fight this and likely win - but that would take time, and even at that we'd have teed-off building inspector to make our lives miserable.
So, as of a week ago Thursday, what we're building is a two-story, 3 bedroom, 1 1/2 bath residence with attached garage. And here's our building permit:
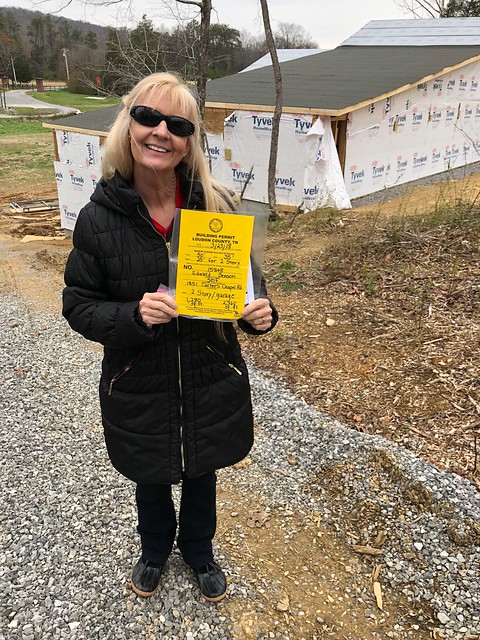
Yay!
Some hurdles remain. Normally there would have been 3 inspections up to this point: footers, foundation and plumbing. But apparently our situation is not unique, and there's a procedure to have an engineer look at pictures of each stage and certify things were done to code. That's in progress. In addition, we have to have an architect look at the work done so far and draw up plans for that and the proposed work to submit to the county. Also getting started on that.
In the bigger picture, we had agreed to build a 1,200 sq ft (minimum) house on the property. Our original plan was to "throw up" a quick pole barn, then later build a house. As it turns out there's plenty of room within our structure for 1,200 sq ft of living space in 2 stories, and that's going to be our airport home. And the airport owner says that's fine.
No doubt other hurdles will present themselves, but those too shall pass.
Are we having fun yet?
Re: Pole Barn progress!
Posted: Sat Mar 31, 2018 7:48 pm
by WDD
So the inspector decrees that it would not be in the public's best interest for you to have essentially a very large garage next to a private landing strip. But the public is better served by you having a house there. Got it.
So are you building a 3 bedroom house attached to your "garage" that will be large enough for your plane? Or are you building your house out of your old pole barn structure?
Re: Pole Barn progress!
Posted: Sat Mar 31, 2018 8:43 pm
by FastEddieB
Not to be paranoid, but I think I'll just let my prior post stand as to the current state of affairs.
If that changes, I'll be sure to update here.
Re: Pole Barn progress!
Posted: Sun Apr 01, 2018 10:04 pm
by TimTaylor
Not to jinx you, but couldn't you have simply gotten a building permit for the hanger, then completed it?
Re: Pole Barn progress!
Posted: Mon Apr 02, 2018 6:48 am
by FastEddieB
TimTaylor wrote:Not to jinx you, but couldn't you have simply gotten a building permit for the hanger, then completed it?
Having never done anything like this before, we trusted the judgment of the airport owner, contractor and builder as to the most efficient way to proceed at each juncture. It is what it is.
Re: Pole Barn progress!
Posted: Sat Apr 07, 2018 9:23 am
by FastEddieB
Slow but steady progress...
1) Electrician was out last week:
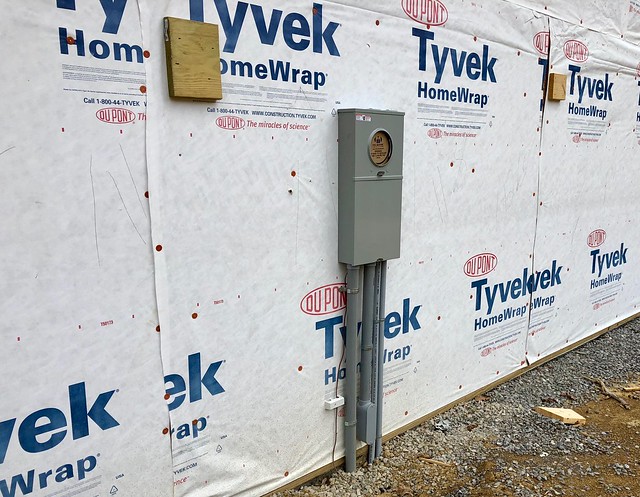
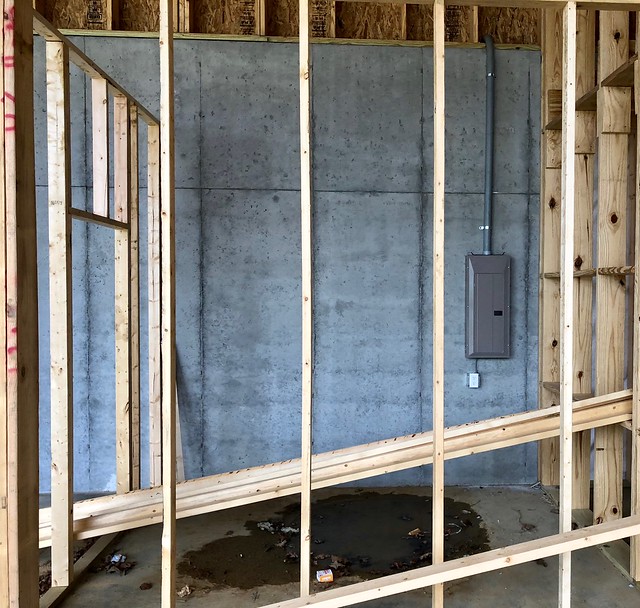
That's our utility room, which will also house our HVAC, water heater and the like.
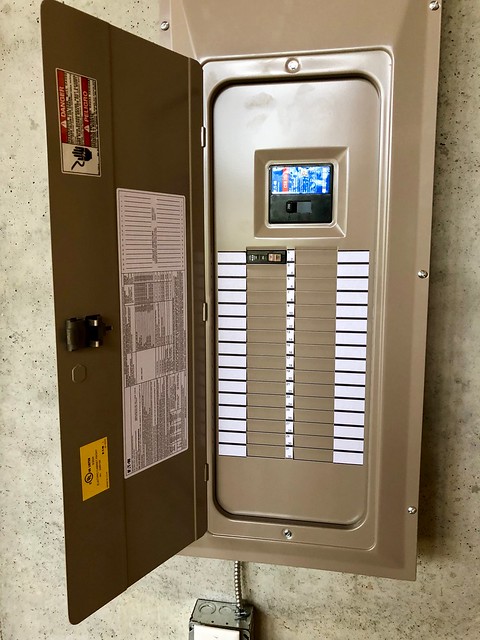
2) Engineer submitted the requisite letters to the county. Yesterday an architect came by and will do the same once some minor discrepancies are cleared up.
3) Additional bracing going up to support the bifold and garage doors. Hope to get at least the bifold doors up this coming week.
4) Lots of little decisions about locations and sizes of doorways, stairs, windows and the like. I guess normally this would have been decided early on, but as a work in progress we're having to play a lot of this by ear.
To be continued...
Re: Pole Barn progress!
Posted: Sat Apr 07, 2018 1:34 pm
by TimTaylor
I would do all sorts of Tyvek and other things to separate the hangar from the house.
Re: Pole Barn progress!
Posted: Fri Apr 13, 2018 5:00 pm
by FastEddieB
The doors got hung today. The contractor sent me these photos:
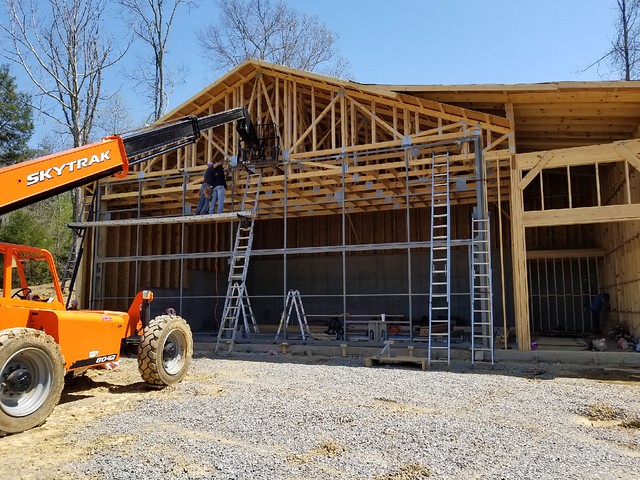
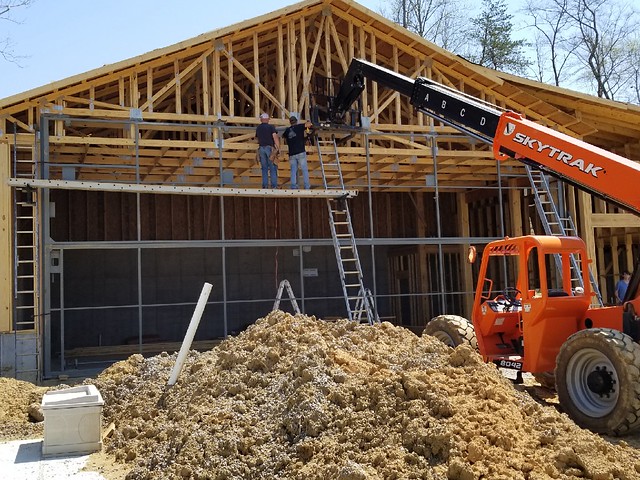
Headed up tomorrow to check out the progress.
The contractor said that between the living area and the garage area will be drywall, then insulation, then OSB. He didn't understand why Tyvek would be involved there.
Re: Pole Barn progress!
Posted: Fri Apr 13, 2018 6:37 pm
by TimTaylor
I was thinking Tyvek to make sure fumes from fuel don't get into your house.
Re: Pole Barn progress!
Posted: Wed Apr 18, 2018 7:03 pm
by FastEddieB
From the contractor today...
A door!
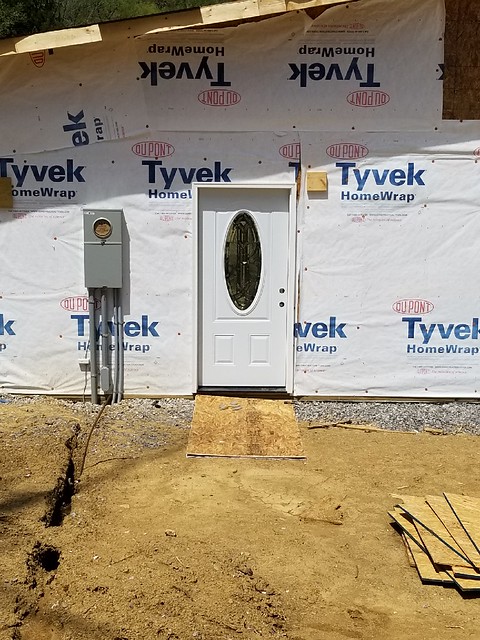
And steps!
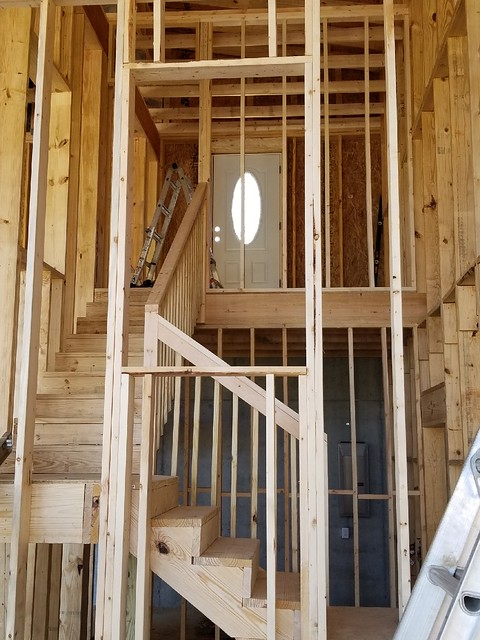
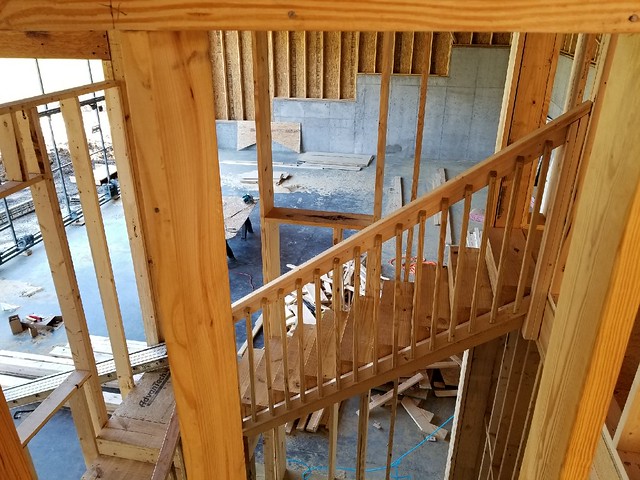
He tells me the framing is complete and ready for inspection. Hope to head up tomorrow or a Friday to check on the progress.














